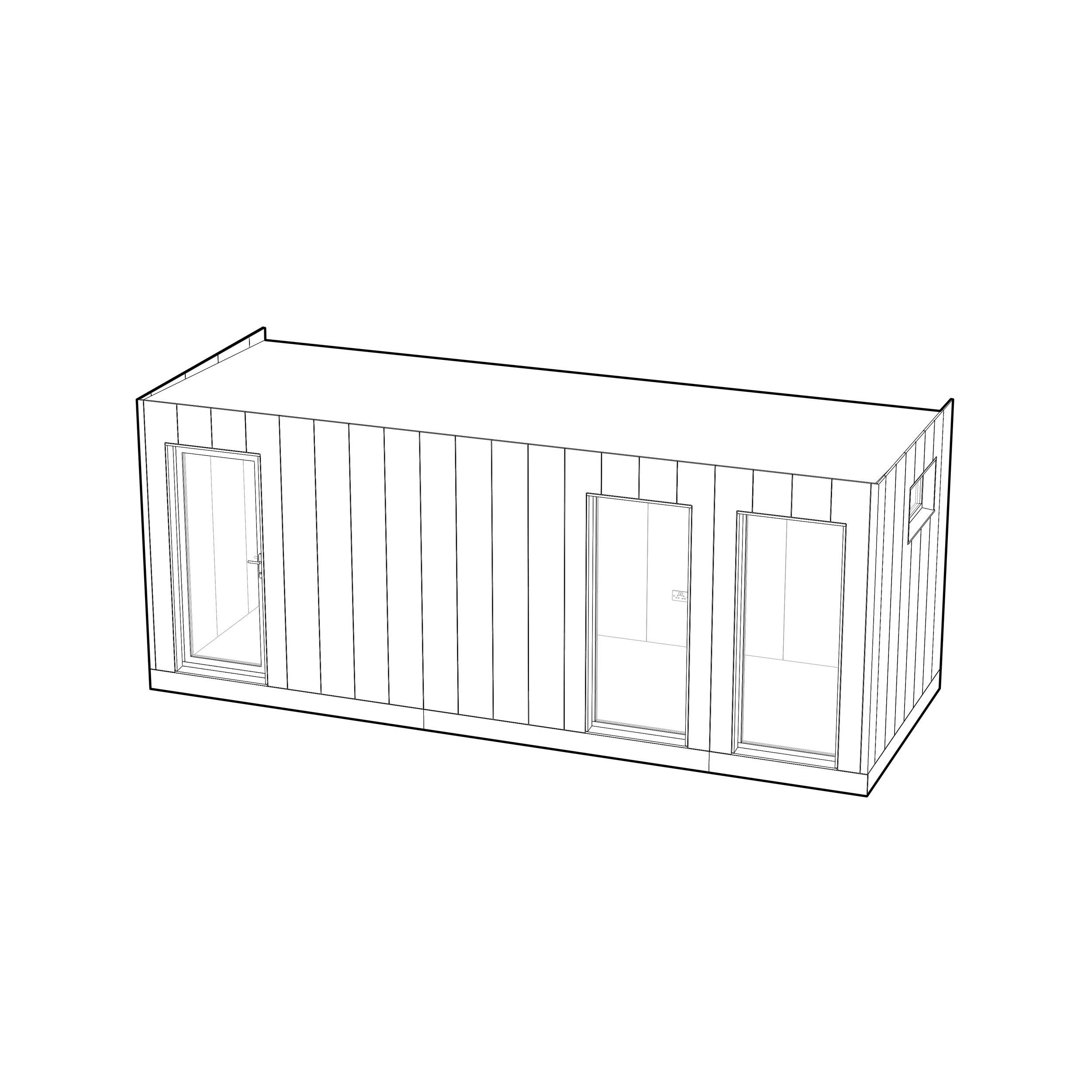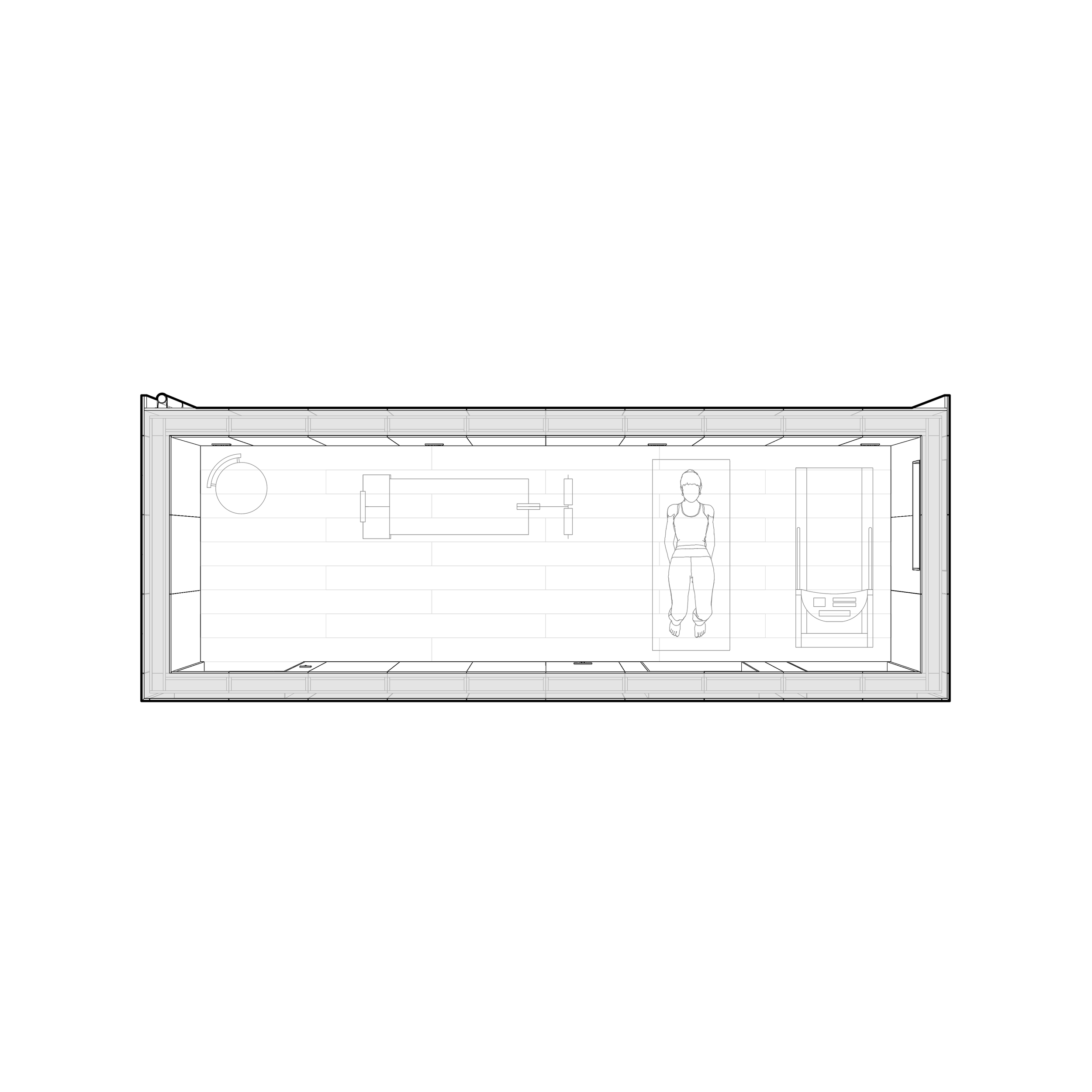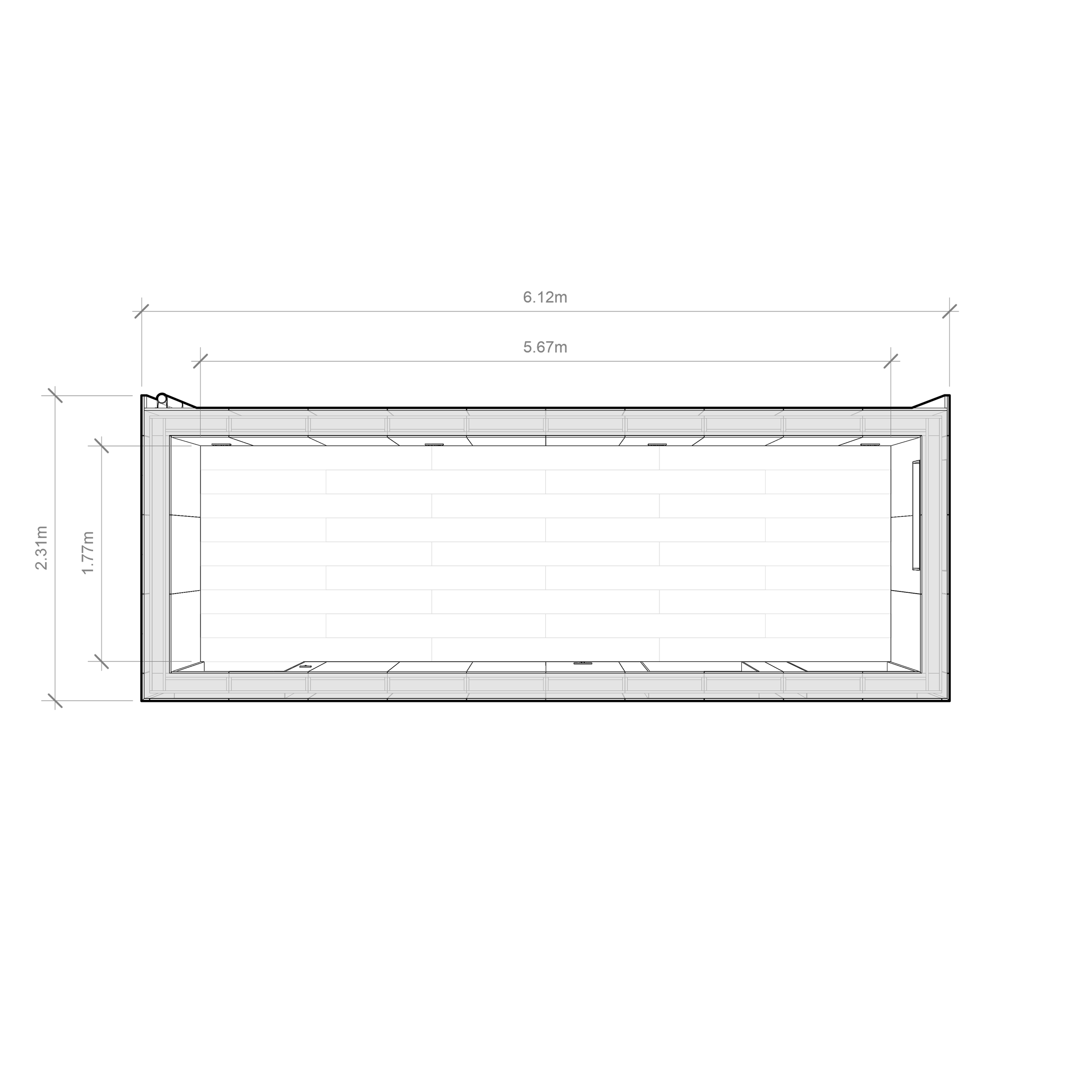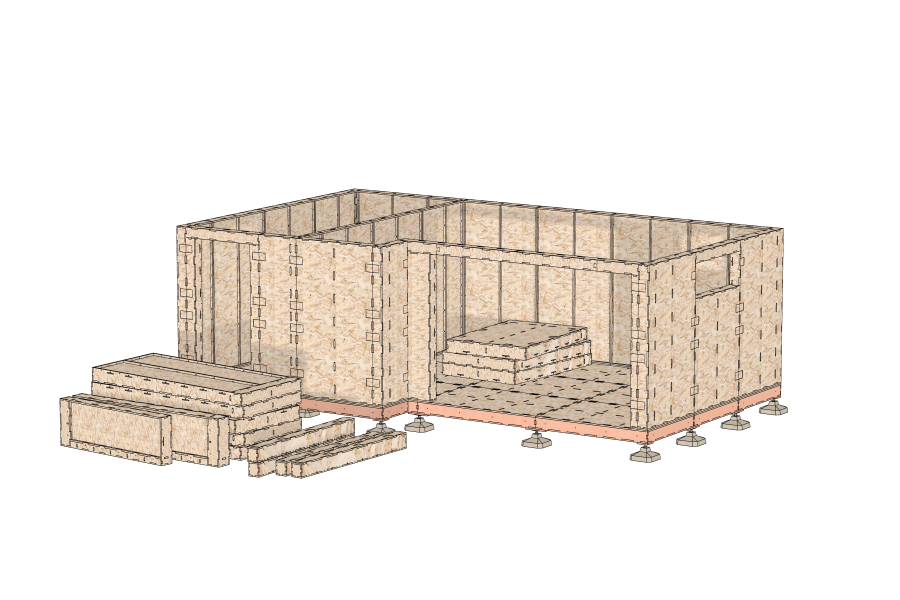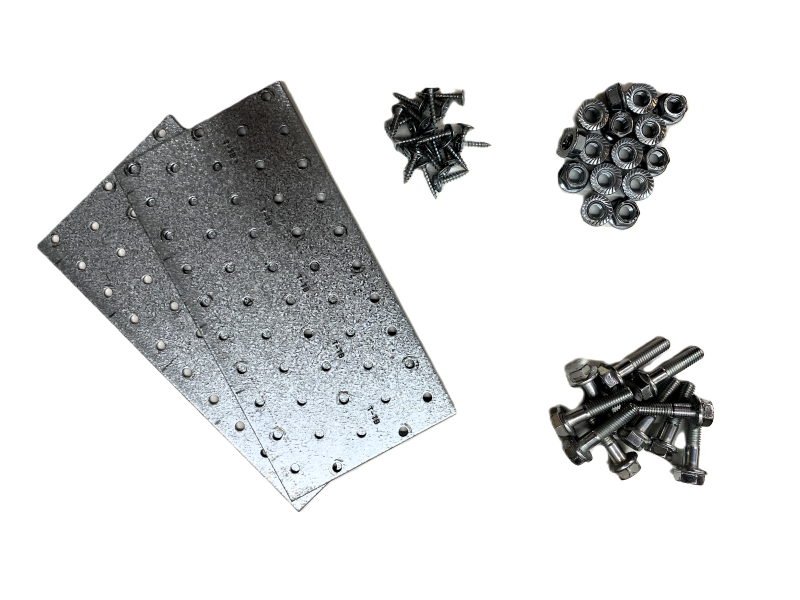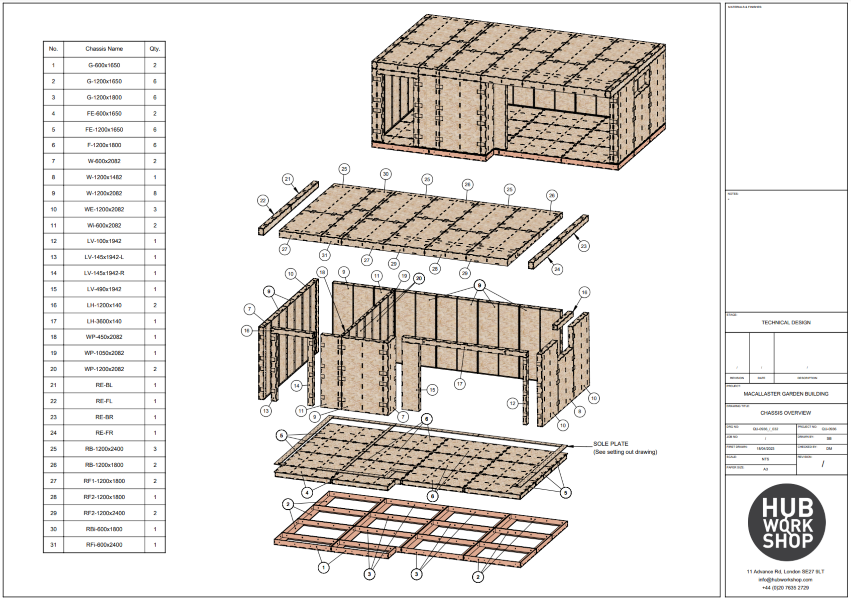Structural & insulated Panels: pre-assembled floor, wall & roof cassettes, that when assembled on site create your building chassis
Hardware: All fixings including every bolt, screw and plate that you’ll need to complete your build
Assembly Guide & Drawings: Each build kit comes with a customised set of assembly instructions and drawing plans tailored to your specific design

