Introducing the Keishi range: inspired by the art of bonsai, these buildings represent how much you can do with just a small amount of space. A testament to efficient design, they deliver big functionality in a small footprint, making every millimetre count.
Specification:
External Floor Area: 8.6 sqm (Depth 2.3m x Width 3.7m x Height 2.5m)
Internal Floor Area: 5.9 sqm (Depth 1.8m x Width 3.3m x Height 2.5m)
Introducing the Keishi range: inspired by the art of bonsai, these buildings represent how much you can do with just a small amount of space. A testament to efficient design, they deliver big functionality in a small footprint, making every millimetre count.
Specification:
External Floor Area: 11.4 sqm (Depth 2.3m x Width 4.9m x Height 2.5m)
Internal Floor Area: 8.0 sqm (Depth 1.8m x Width 8.0m x Height 2.5m)
Introducing the Keishi range: inspired by the art of bonsai, these buildings represent how much you can do with just a small amount of space. A testament to efficient design, they deliver big functionality in a small footprint, making every millimetre count.
Specification:
External Floor Area: 14.1 sqm (Depth 2.3m x Width 6.1m x Height 2.5m)
Internal Floor Area: 10.2 sqm (Depth 1.8m x Width 5.7m x Height 2.1m)
The Shito range takes inspiration from the art of bonsai, offering a perfect blend of space and functionality. These mid-sized buildings provide ample room while maintaining efficient design. Ideal for versatile offices, spacious studios, or cosy guest houses, Shito structures demonstrate how thoughtful design can transform moderate spaces into areas of significant potential.
Specification:
External Floor Area: 7.3 sqm (Depth 2.9m x Width 2.5m x Height 2.5m)
Internal Floor Area: 5.0 sqm (Depth 2.4m x Width 2.1m x Height 2.1m)
The Shito range takes inspiration from the art of bonsai, offering a perfect blend of space and functionality. These mid-sized buildings provide ample room while maintaining efficient design. Ideal for versatile offices, spacious studios, or cosy guest houses, Shito structures demonstrate how thoughtful design can transform moderate spaces into areas of significant potential.
Specification:
External Floor Area: 10.8 sqm (Depth 2.9m x Width 3.7m x Height 2.5m)
Internal Floor Area: 7.8 sqm (Depth 2.4m x Width 3.3m x Height 2.1m)
The Shito range takes inspiration from the art of bonsai, offering a perfect blend of space and functionality. These mid-sized buildings provide ample room while maintaining efficient design. Ideal for versatile offices, spacious studios, or cosy guest houses, Shito structures demonstrate how thoughtful design can transform moderate spaces into areas of significant potential.
Specification:
External Floor Area: 14.3 sqm (Depth 2.9m x Width 4.9m x Height 2.5m)
Internal Floor Area: 10.7 sqm (Depth 2.4m x Width 4.5m x Height 2.1m)
The Shito range takes inspiration from the art of bonsai, offering a perfect blend of space and functionality. These mid-sized buildings provide ample room while maintaining efficient design. Ideal for versatile offices, spacious studios, or cosy guest houses, Shito structures demonstrate how thoughtful design can transform moderate spaces into areas of significant potential.
Specification:
External Floor Area: 17.8 sqm (Depth 2.9m x Width 6.1m x Height 2.5m)
Internal Floor Area: 13.6 sqm (Depth 2.4m x Width 5.7m x Height 2.1m)
The Mame range offers expansive spaces designed for versatility and comfort. These larger buildings are perfect for multifunctional offices, spacious studios, or full-sized guest houses. With a focus on efficient design and high functionality, Mame Kit Builds transform your vision into reality. Each building is thoughtfully formed to provide ample room while maintaining aesthetic appeal and practical use.
Specification:
External Floor Area: 8.8 sqm (Depth 3.5m x Width 2.5m x Height 2.5m)
Internal Floor Area: 6.2 sqm (Depth 3.0m x Width 2.1m x Height 2.1m)
The Mame range offers expansive spaces designed for versatility and comfort. These larger buildings are perfect for multifunctional offices, spacious studios, or full-sized guest houses. With a focus on efficient design and high functionality, Mame Kit Builds transform your vision into reality. Each building is thoughtfully formed to provide ample room while maintaining aesthetic appeal and practical use.
Specification:
External Floor Area: 13.1 sqm (Depth 3.5m x Width 3.7m x Height 2.5m)
Internal Floor Area: 9.8 sqm (Depth 3.0m x Width 3.3m x Height 2.1m)
The Mame range offers expansive spaces designed for versatility and comfort. These larger buildings are perfect for multifunctional offices, spacious studios, or full-sized guest houses. With a focus on efficient design and high functionality, Mame Kit Builds transform your vision into reality. Each building is thoughtfully formed to provide ample room while maintaining aesthetic appeal and practical use.
Specification:
External Floor Area: 17.3 sqm (Depth 3.5m x Width 4.9m x Height 2.5m)
Internal Floor Area: 13.4 sqm (Depth 3.0m x Width 4.5m x Height 2.1m)
The Mame range offers expansive spaces designed for versatility and comfort. These larger buildings are perfect for multifunctional offices, spacious studios, or full-sized guest houses. With a focus on efficient design and high functionality, Mame Kit Builds transform your vision into reality. Each building is thoughtfully formed to provide ample room while maintaining aesthetic appeal and practical use.
Specification:
External Floor Area: 21.5 sqm (Depth 3.5m x Width 6.1m x Height 2.5m)
Internal Floor Area: 17.0 sqm (Depth 3.0m x Width 5.7m x Height 2.1m)
Self-Build Studio Kits
Fully Installed Studios
-
Pre-assembled panels (structural + insulated)
Doors + Windows
EDPM Roof Covering + Breather Membrane
Fixings + Sealants
Electrics Pack
Cladding
Internal Floor
Wall Surfaces
-
Cladding Designs
Internal Paint Pack
Additional Windows + Doors
External Paint Pack
Foundations Pack
Furniture Pack
-
3 x Cladding Designs
3 x Colours
How It’s Made
Chassis
Structural
Insulation
Breathable
Connection System
Internal
Walls - Materials, Fence Void
Floor
External
Cladding
Roof + Guttering
Windows + Doors
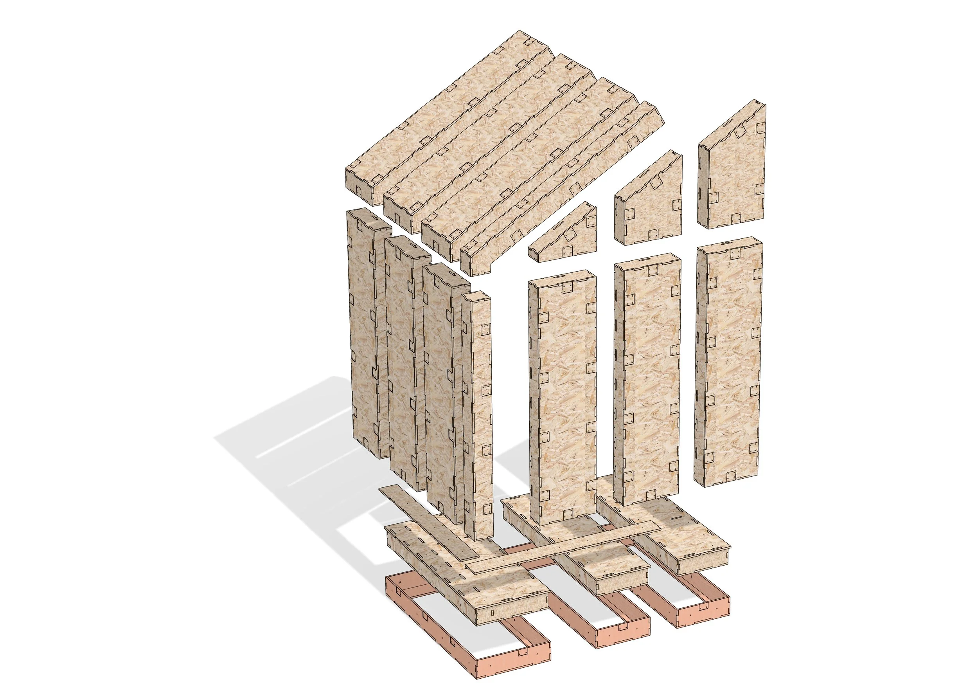
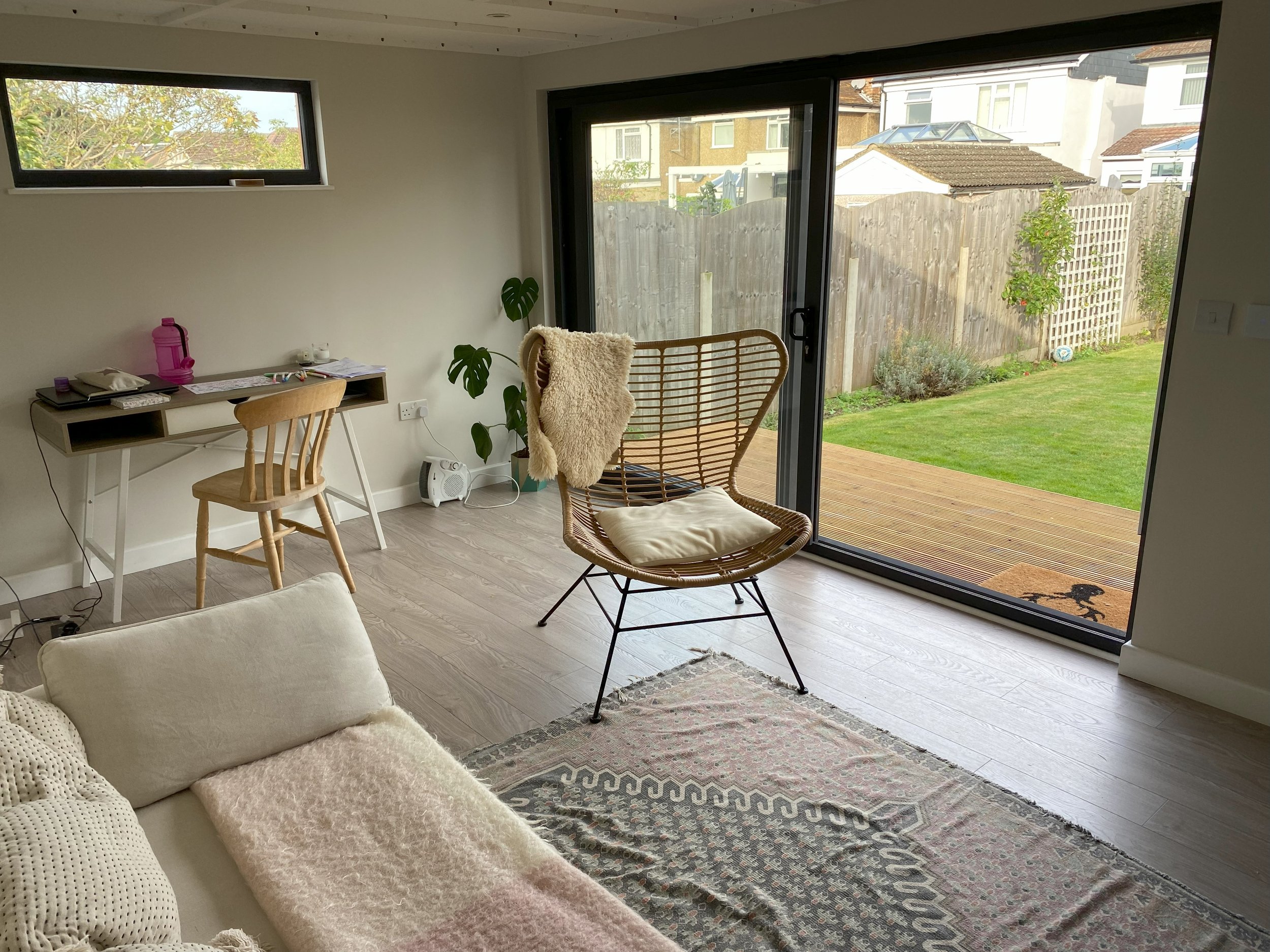



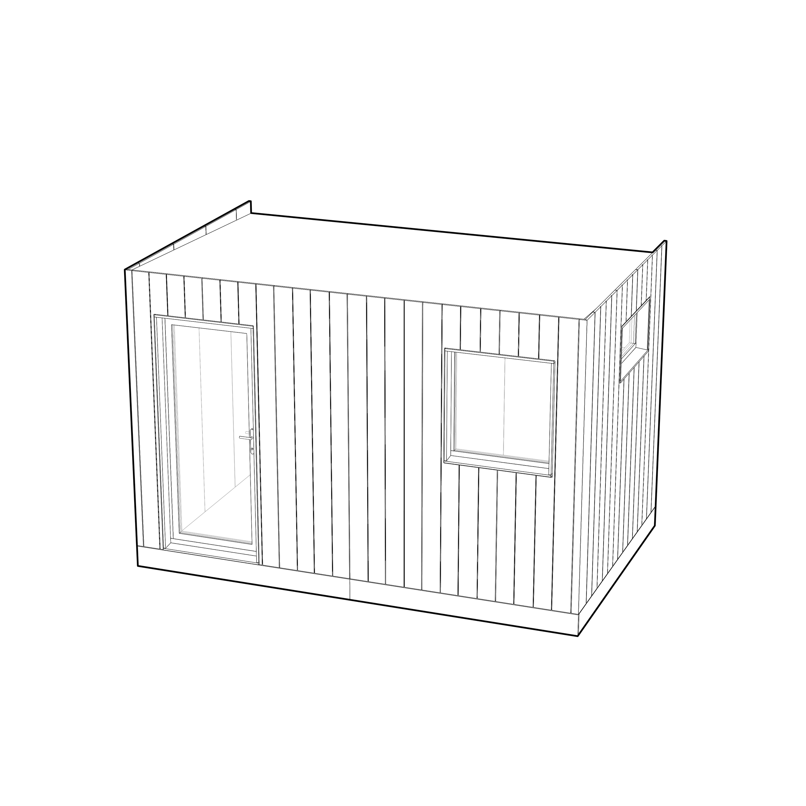
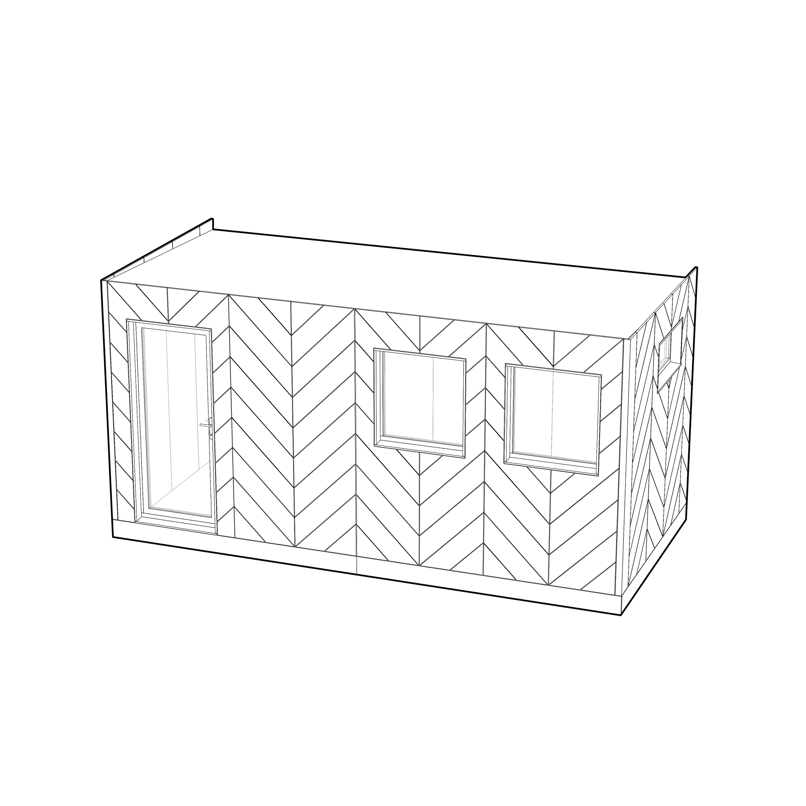
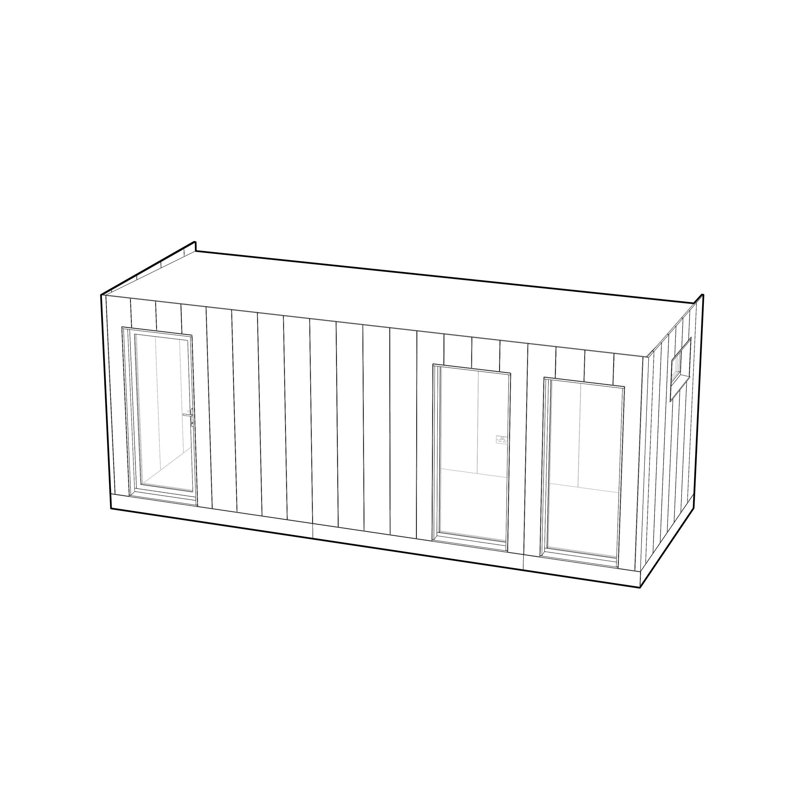
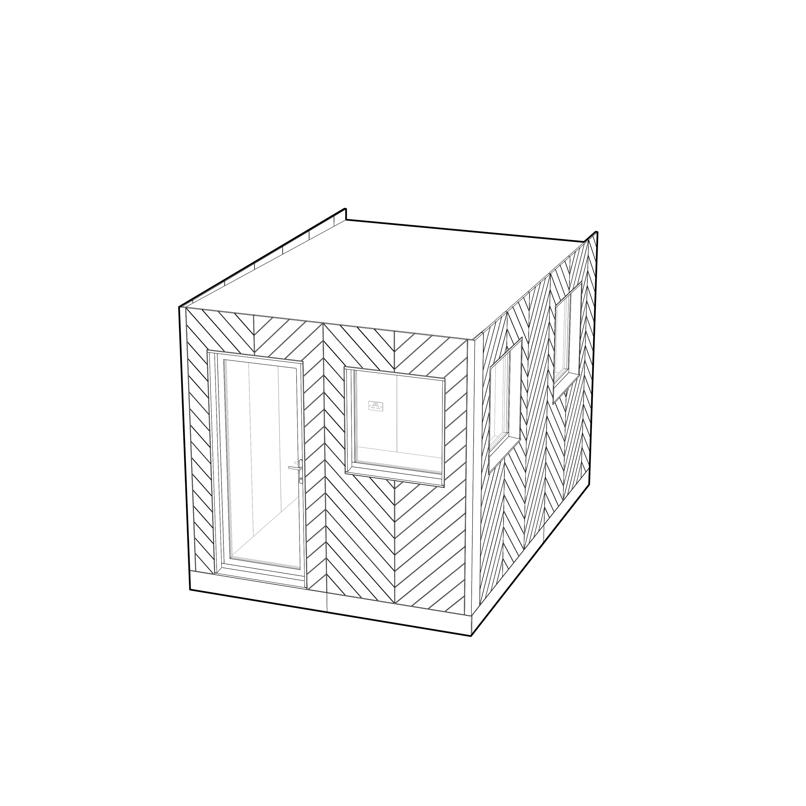
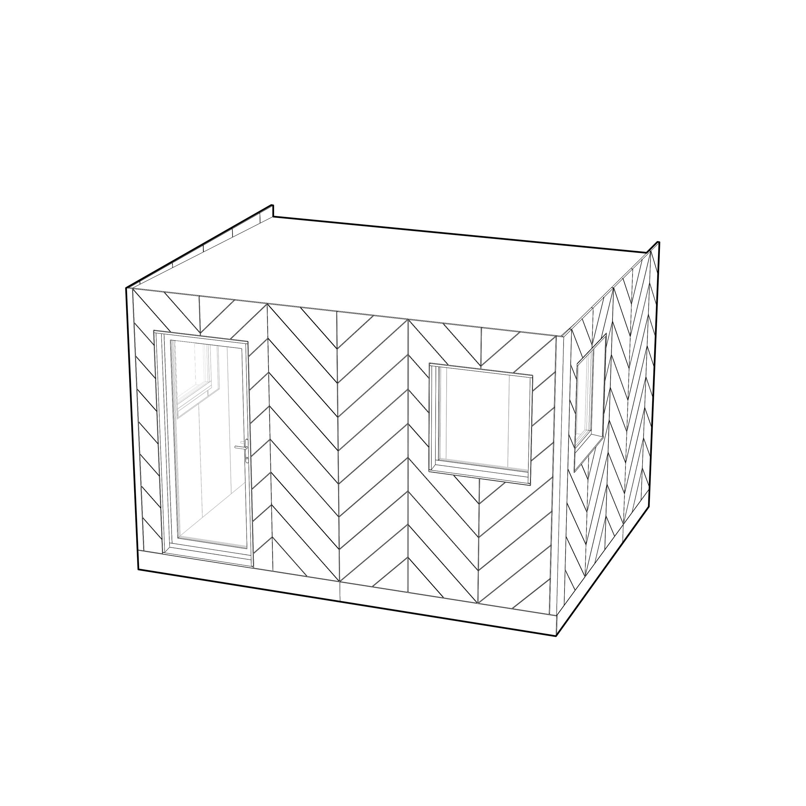
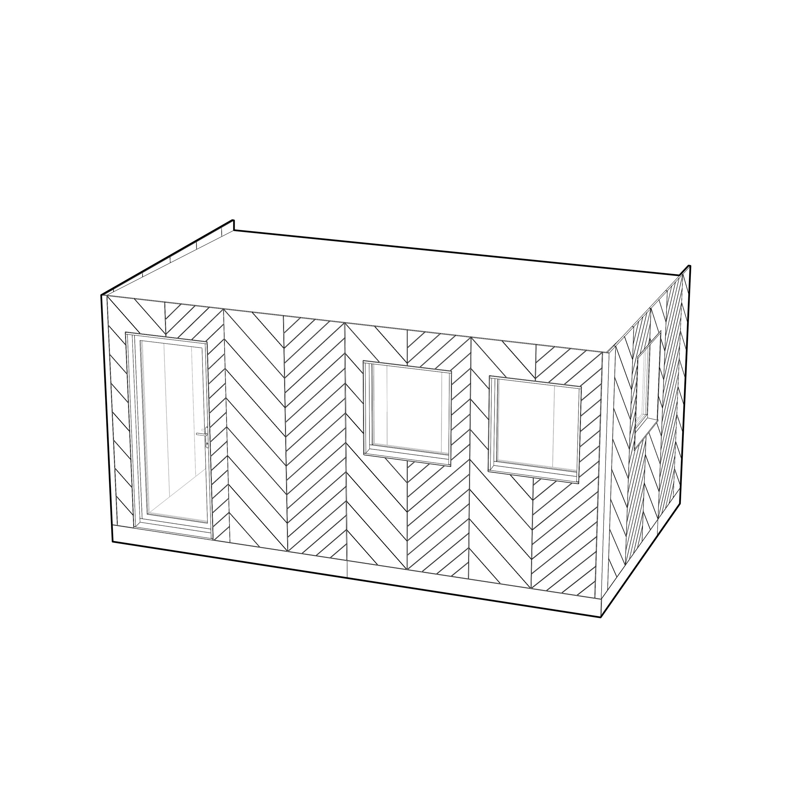

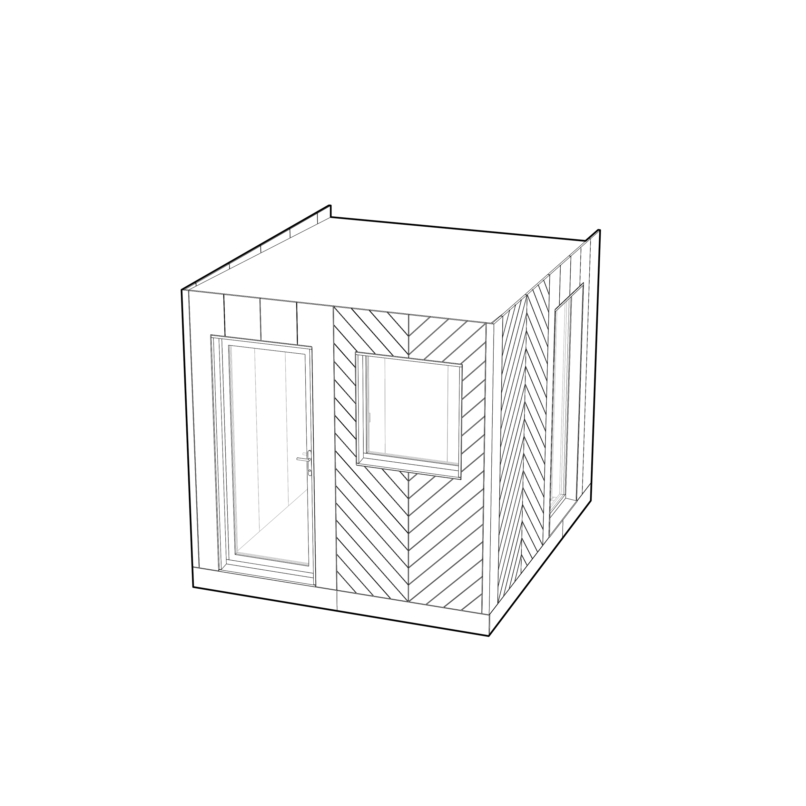

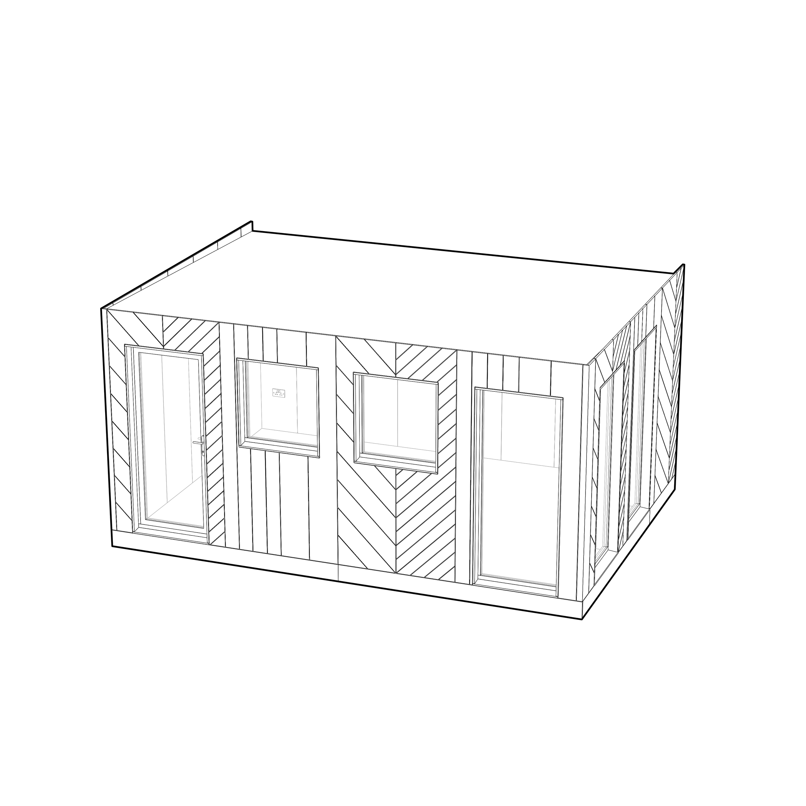
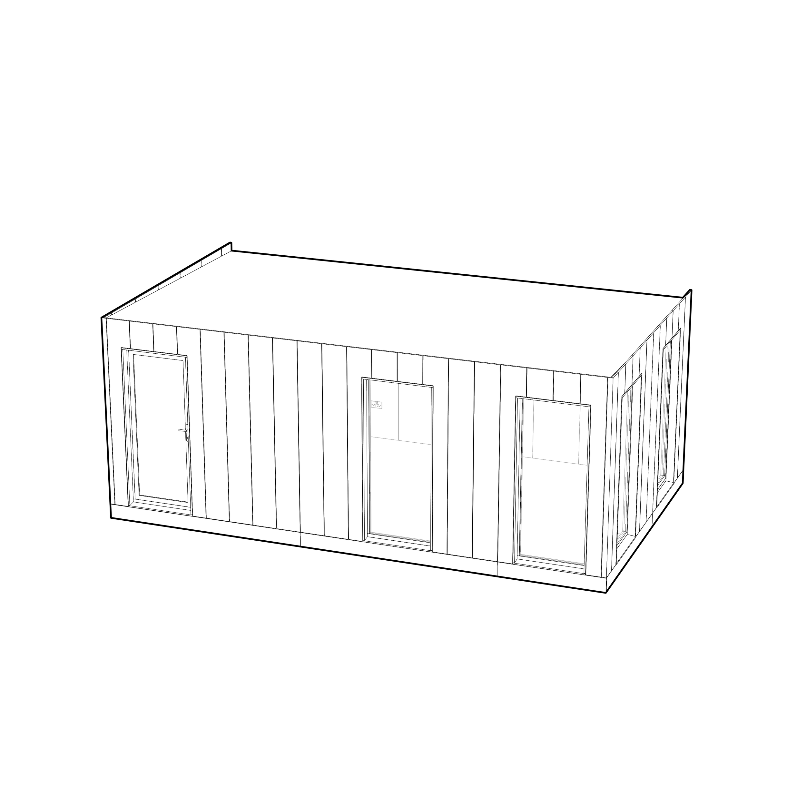
Introducing the Keishi range: inspired by the art of bonsai, these buildings represent how much you can do with just a small amount of space. A testament to efficient design, they deliver big functionality in a small footprint, making every millimetre count.
Specification:
External Foor Area: 5.8 sqm (Depth 2.3m x Width 2.5m x Height 2.5m)
Internal Foor Area: 3.7 sqm (Depth 1.8m x Width 2.1m x Height 2.1m)